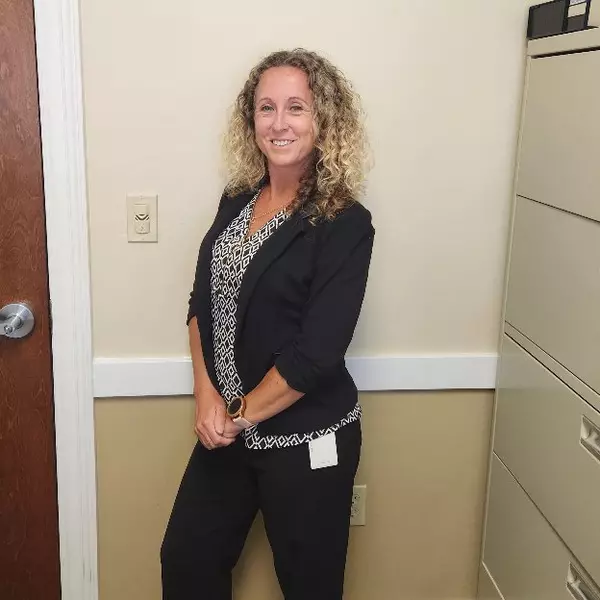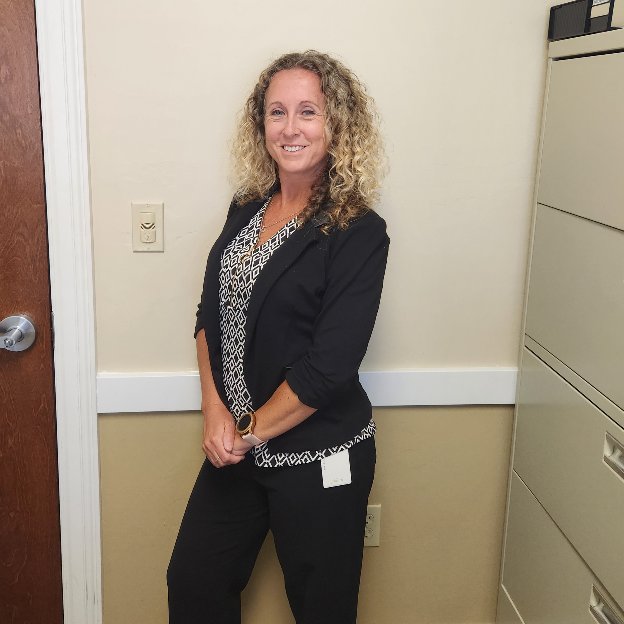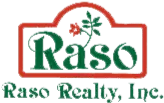
4 Beds
5 Baths
4,996 SqFt
4 Beds
5 Baths
4,996 SqFt
Key Details
Property Type Single Family Home
Sub Type Single Family Residence
Listing Status Active
Purchase Type For Sale
Square Footage 4,996 sqft
Price per Sqft $472
Subdivision Sienna Reserve
MLS Listing ID 224072265
Style Two Story
Bedrooms 4
Full Baths 4
Half Baths 1
Construction Status Resale
HOA Fees $1,982/qua
HOA Y/N Yes
Annual Recurring Fee 7928.0
Year Built 2017
Annual Tax Amount $19,459
Tax Year 2023
Lot Size 7,405 Sqft
Acres 0.17
Lot Dimensions Survey
Property Sub-Type Single Family Residence
Property Description
Your luxury Naples dream home just became even sweeter with a reduced price adding an elevated value!
Located in the exclusive 46-home community of Sienna Reserve, this 4,950 sq. ft. estate offers unmatched privacy, luxury, and convenience. Just minutes from I-75, 5th Avenue South, Mercato, and NCH Hospital, the only private community that is in Naples with a private gated entrance to the Collier County Sports Complex, complete with trails, sports courts, a gym, water park, and more.
This home features 4 bedrooms, 4.5 baths, a private home office, and a 3-car garage with abundant storage. The chef's kitchen boasts dual islands, Thermador appliances, and a walk-in pantry. A wall of weather resistant retractable sliders brings the outdoors in, opening to a saltwater pool, outdoor kitchen, and serene preserve views. Upstairs, the master wing impresses with a private balcony, and a fashionista's dream 400sq. ft. closet with direct laundry access.
Meticulously maintained, surrounded by protected preserve, and offering thoughtful extras like a dedicated home office, exceptional storage space throughout, and will provide you with a home that combines luxury, lifestyle, and location convenience - all at an incredible value.
Location
State FL
County Collier
Community Sienna Reserve
Area Na12 - N/O Vanderbilt Bch Rd W/O
Direction North
Rooms
Bedroom Description 4.0
Interior
Interior Features Breakfast Bar, Built-in Features, Bedroom on Main Level, Bathtub, Closet Cabinetry, Dual Sinks, Eat-in Kitchen, Family/ Dining Room, French Door(s)/ Atrium Door(s), High Ceilings, Kitchen Island, Living/ Dining Room, Multiple Shower Heads, Custom Mirrors, Multiple Primary Suites, Pantry, Sitting Area in Primary, Separate Shower, Cable T V, Upper Level Primary, Walk- In Pantry
Heating Central, Electric
Cooling Central Air, Electric
Flooring Carpet, Tile, Wood
Furnishings Negotiable
Fireplace No
Window Features Impact Glass,Window Coverings
Appliance Dryer, Dishwasher, Freezer, Gas Cooktop, Disposal, Microwave, Refrigerator, Self Cleaning Oven, Washer
Laundry Inside, Laundry Tub
Exterior
Exterior Feature Fence, Security/ High Impact Doors, Outdoor Grill, Outdoor Kitchen, Gas Grill
Parking Features Attached, Garage, Two Spaces, Attached Carport, Garage Door Opener
Garage Spaces 3.0
Carport Spaces 3
Garage Description 3.0
Pool In Ground
Community Features Gated
Utilities Available Cable Available, High Speed Internet Available
Amenities Available Sidewalks, Trail(s), Management
Waterfront Description None
View Y/N Yes
Water Access Desc Public
View Preserve
Roof Type Slate
Porch Balcony, Open, Porch
Garage Yes
Private Pool Yes
Building
Lot Description Cul- De- Sac, Dead End
Faces North
Story 2
Entry Level Two
Sewer Public Sewer
Water Public
Architectural Style Two Story
Level or Stories Two
Unit Floor 1
Structure Type Block,Concrete,Stucco
Construction Status Resale
Schools
Elementary Schools Vineyards Elementary School
Middle Schools North Naples Middle School
High Schools Barron Collier High School
Others
Pets Allowed Yes
HOA Fee Include Irrigation Water,Maintenance Grounds,Road Maintenance,Street Lights
Senior Community No
Tax ID 73620011082
Ownership Single Family
Security Features Burglar Alarm (Monitored),Fenced,Security Gate,Gated Community,Security System,Smoke Detector(s)
Acceptable Financing All Financing Considered, Cash
Disclosures Familial Relation
Listing Terms All Financing Considered, Cash
Pets Allowed Yes
GET MORE INFORMATION

REALTOR® | Lic# 3549888






