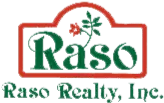2 Beds
2 Baths
1,448 SqFt
2 Beds
2 Baths
1,448 SqFt
Key Details
Property Type Manufactured Home
Sub Type Manufactured Home
Listing Status Active
Purchase Type For Sale
Square Footage 1,448 sqft
Price per Sqft $328
Subdivision Bayside Estates
MLS Listing ID 225009612
Style Ranch,One Story,Manufactured Home
Bedrooms 2
Full Baths 2
Construction Status Resale
HOA Fees $650/qua
HOA Y/N Yes
Annual Recurring Fee 2600.0
Year Built 1979
Annual Tax Amount $2,803
Tax Year 2024
Lot Size 4,268 Sqft
Acres 0.098
Lot Dimensions Appraiser
Property Sub-Type Manufactured Home
Property Description
Enjoy a light and airy open-concept layout featuring upscale finishes throughout. The kitchen boasts granite countertops, new high-end appliances, built-in pantry storage, and a convenient breakfast bar perfect for entertaining. The private primary suite offers built-in cabinetry and a spa-like custom shower. With hurricane-impact windows and doors, plus a spacious 2-car covered carport that could easily be enclosed, this home is as practical as it is beautiful.
Step out back to your boat lift and cruise out to the Gulf in minutes—sunrise skies included. Roof (2018), AC (2022), Water Heater (2022).
Bayside Estates offers a vibrant social calendar, top-notch amenities, and proximity to beaches, dining, and all the best of Fort Myers. Buyers pay a one-time $2,600 resale capital contribution fee.
Don't wait—homes with this level of quality and access at this price point are rare. Take the virtual tour and schedule your private showing today!
Location
State FL
County Lee
Community Bayside Estates
Area Fm12 - Fort Myers Area
Rooms
Bedroom Description 2.0
Interior
Interior Features Breakfast Bar, Built-in Features, Bedroom on Main Level, Cathedral Ceiling(s), Eat-in Kitchen, Family/ Dining Room, Kitchen Island, Living/ Dining Room, Pantry, Shower Only, Separate Shower, Vaulted Ceiling(s), High Speed Internet, Home Office
Heating Central, Electric
Cooling Central Air, Electric
Flooring Laminate
Furnishings Furnished
Fireplace No
Window Features Impact Glass
Appliance Dryer, Dishwasher, Electric Cooktop, Freezer, Disposal, Microwave, Refrigerator, Washer
Exterior
Exterior Feature Deck, Security/ High Impact Doors, Storage
Parking Features Covered, Golf Cart Garage, Two Spaces, Attached Carport
Carport Spaces 2
Pool Community
Community Features Boat Facilities, Street Lights
Utilities Available Cable Available, Underground Utilities
Amenities Available Bocce Court, Boat Dock, Clubhouse, Hobby Room, Playground, Pickleball, Pool, Shuffleboard Court, Sidewalks, Tennis Court(s)
Waterfront Description Canal Access, Seawall
View Y/N Yes
Water Access Desc Public
View Canal, Landscaped, Water
Roof Type Shingle
Porch Deck
Garage No
Private Pool No
Building
Lot Description Rectangular Lot, Pond on Lot
Dwelling Type Manufactured House
Faces East
Story 1
Sewer Public Sewer
Water Public
Architectural Style Ranch, One Story, Manufactured Home
Unit Floor 1
Structure Type Manufactured,Vinyl Siding
Construction Status Resale
Others
Pets Allowed Call, Conditional
HOA Fee Include Association Management,Internet,Maintenance Grounds,Recreation Facilities,Road Maintenance,Sewer,Street Lights,Trash,Water
Senior Community Yes
Tax ID 07-46-24-10-00000.3050
Ownership Single Family
Security Features None,Smoke Detector(s)
Acceptable Financing Cash
Disclosures Disclosure on File, Deed Restriction, Owner Has Flood Insurance, RV Restriction(s), Seller Disclosure
Listing Terms Cash
Pets Allowed Call, Conditional
GET MORE INFORMATION
REALTOR® | Lic# 3549888






