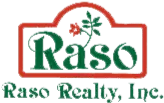2 Beds
2 Baths
1,581 SqFt
2 Beds
2 Baths
1,581 SqFt
OPEN HOUSE
Sun Jul 27, 1:00pm - 3:00pm
Sun Aug 03, 1:00pm - 3:00pm
Key Details
Property Type Single Family Home
Sub Type Attached
Listing Status Active
Purchase Type For Sale
Square Footage 1,581 sqft
Price per Sqft $414
Subdivision Esplanade Lake Club
MLS Listing ID 2025002731
Style Ranch,One Story
Bedrooms 2
Full Baths 2
Construction Status Resale
HOA Fees $1,273/qua
HOA Y/N Yes
Annual Recurring Fee 5592.0
Year Built 2022
Annual Tax Amount $9,764
Tax Year 2024
Lot Size 5,083 Sqft
Acres 0.1167
Lot Dimensions Appraiser
Property Sub-Type Attached
Property Description
Built in 2022, this impeccably maintained Open Floor plan 2-bedroom + Den, 2-Bathroom home partially furnished offers both style and versatility. The open-concept layout is enhanced by sleek wood look tile flooring throughout, while the den provides the perfect opportunity to easily convert to a third bedroom, private office, or flex space to suit your lifestyle. Primary bedroom with en-suite has a large walk-in closet for all your storage needs.
The gourmet kitchen is a standout feature, showcasing quartz countertops, a designer tiled backsplash, stainless steel appliances, natural gas cooktop and stove as well as ample cabinetry, ideal for both everyday living and entertaining. Step outside to your private screened lanai, where a sparkling pool with a travertine stone deck that overlooks a peaceful lake view creating the perfect backdrop for relaxation. This home also has an extended covered lanai for relaxing in the shade.
Additional upgrades include a climate-controlled garage with epoxy flooring and mini-split system, and is full Generac ready capable for added convenience and peace of mind to easily install a generator.
Residents of this exclusive gated community enjoy access to a full suite of luxury amenities including a clubhouse, Community Boat ramp, Tennis and Pickleball, on-site restaurant and coffee shop, resort-style pool and spa, private beach area, dog park and bocce ball.
Located close to I-75, RSW and Gulf Coast town Center this home has it all! Schedule a showing today!
Location
State FL
County Lee
Community Esplanade Lake Club
Area Ml01 - Miromar Lakes
Rooms
Bedroom Description 2.0
Interior
Interior Features Built-in Features, Bedroom on Main Level, Tray Ceiling(s), Closet Cabinetry, Dual Sinks, Entrance Foyer, Family/ Dining Room, French Door(s)/ Atrium Door(s), Kitchen Island, Living/ Dining Room, Pantry, Shower Only, Separate Shower, Cable T V, Walk- In Closet(s), Window Treatments, High Speed Internet, Split Bedrooms
Heating Central, Electric
Cooling Central Air, Ceiling Fan(s), Electric, Wall Unit(s)
Flooring Tile
Furnishings Partially
Fireplace No
Window Features Single Hung,Sliding,Window Coverings
Appliance Dryer, Dishwasher, Gas Cooktop, Disposal, Indoor Grill, Ice Maker, Microwave, Range, Refrigerator, RefrigeratorWithIce Maker, Self Cleaning Oven, Washer
Laundry Washer Hookup, Dryer Hookup, Inside
Exterior
Exterior Feature Deck, Sprinkler/ Irrigation, Shutters Manual, Water Feature
Parking Features Attached, Driveway, Garage, Paved, Garage Door Opener
Garage Spaces 2.0
Garage Description 2.0
Pool Gas Heat, Heated, In Ground, Screen Enclosure, Community
Community Features Boat Facilities, Gated, Tennis Court(s)
Utilities Available Cable Available, High Speed Internet Available, Underground Utilities
Amenities Available Beach Rights, Bocce Court, Boat Dock, Billiard Room, Boat Ramp, Cabana, Clubhouse, Fitness Center, Barbecue, Picnic Area, Pier, Pickleball, Park, Private Membership, Pool, Restaurant, Sidewalks, Tennis Court(s), Trail(s)
Waterfront Description Lake
View Y/N Yes
Water Access Desc Public
View Lake
Roof Type Tile
Porch Deck, Lanai, Porch, Screened
Garage Yes
Private Pool Yes
Building
Lot Description Rectangular Lot, Sprinklers Automatic
Building Description Block,Concrete,Stucco, On Site Management
Faces Northwest
Story 1
Sewer Public Sewer
Water Public
Architectural Style Ranch, One Story
Unit Floor 1
Structure Type Block,Concrete,Stucco
Construction Status Resale
Others
Pets Allowed Call, Conditional
HOA Fee Include Association Management,Legal/Accounting,Maintenance Grounds,Recreation Facilities,Reserve Fund,Security
Senior Community No
Tax ID 12-46-25-L2-22000.4680
Ownership Single Family
Security Features Security Gate,Gated with Guard,Gated Community,Smoke Detector(s)
Acceptable Financing All Financing Considered, Cash
Disclosures Deed Restriction, RV Restriction(s), Seller Disclosure
Listing Terms All Financing Considered, Cash
Pets Allowed Call, Conditional
Virtual Tour https://www.zillow.com/view-imx/7046bec3-65a8-4fdf-96f6-3a86d25406f0?setAttribution=mls&wl=true&initialViewType=pano&utm_source=dashboard
GET MORE INFORMATION
REALTOR® | Lic# 3549888






