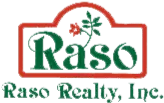5 Beds
4 Baths
2,661 SqFt
5 Beds
4 Baths
2,661 SqFt
Open House
Sat Aug 30, 12:00pm - 3:00pm
Key Details
Property Type Single Family Home
Sub Type Single Family Residence
Listing Status Active
Purchase Type For Sale
Square Footage 2,661 sqft
Price per Sqft $649
Subdivision Golden Gate Estates
MLS Listing ID 2025007541
Style Ranch,One Story
Bedrooms 5
Full Baths 4
Construction Status Resale
HOA Y/N No
Year Built 2003
Annual Tax Amount $8,014
Tax Year 2024
Lot Size 2.280 Acres
Acres 2.28
Lot Dimensions Appraiser
Property Sub-Type Single Family Residence
Property Description
Welcome to this breathtaking estate, a fully turnkey retreat masterfully designed and furnished by Livingstyles Interiors. This canal-front haven offers an extraordinary blend of luxury, comfort, and functionality—ideal for refined living and effortless entertaining.
The main residence features 3 spacious bedrooms, 2 elegantly appointed bathrooms, a generous 3-car garage, and a dedicated laundry room. Thoughtfully designed with soaring tray ceilings, all-new cabinetry, and sophisticated designer finishes, the home seamlessly connects open living spaces with a custom breakfast nook—perfect for both everyday living and special occasions. The expansive primary suite is a true sanctuary, complete with a spa-inspired bathroom and serene views. Two additional bedrooms offer comfort and versatility for family, guests, or a home office.
The detached guest house offers privacy and flexibility, featuring 2 bedrooms, 2 bathrooms, a cozy living area, custom closets, a laundry room, and its own 2-car garage. Whether used for extended family, visitors, or income-generating rental potential, this self-contained residence is designed for complete independence and comfort.
Set on 100% uplands and framed by tranquil canal views and a boat launch, the expansive lot provides unmatched privacy and endless outdoor potential. Enjoy the sparkling pool with a newly installed panoramic picture-frame lanai screen—an idyllic setting for relaxation or entertaining under the Florida sun.
Fully furnished with Livingstyles Interiors' signature touch, this property exudes timeless elegance and comfort in every detail. Ideally located near the new Vanderbilt Beach Road extension, it offers convenient access while preserving the peaceful ambiance of a private estate.
This is a rare opportunity to own a luxurious multi-residence property in one of Florida's most desirable locations. Schedule your private showing today and experience the lifestyle you've been dreaming of.
Location
State FL
County Collier
Community Golden Gate Estates
Area Na44 - Gge 14, 16-18, 23-25, 49, 50, 67-78
Rooms
Bedroom Description 5.0
Interior
Interior Features Breakfast Bar, Bathtub, Dual Sinks, Jetted Tub, Living/ Dining Room, Main Level Primary, Separate Shower, Cable T V, Walk- In Closet(s), Window Treatments, Split Bedrooms
Heating Central, Electric
Cooling Central Air, Ceiling Fan(s), Electric
Flooring Tile, Vinyl
Equipment Reverse Osmosis System
Furnishings Furnished
Fireplace No
Window Features Single Hung,Impact Glass,Window Coverings
Appliance Dryer, Dishwasher, Electric Cooktop, Freezer, Microwave, Refrigerator, Water Purifier, Washer
Laundry Inside, Laundry Tub
Exterior
Exterior Feature Fruit Trees, Security/ High Impact Doors, Sprinkler/ Irrigation, Shutters Manual
Parking Features Attached, Garage, R V Access/ Parking, Two Spaces
Garage Spaces 5.0
Garage Description 5.0
Pool In Ground
Community Features Gated
Utilities Available Cable Available, High Speed Internet Available
Amenities Available None
Waterfront Description Canal Access
View Y/N Yes
Water Access Desc Well
View Canal, Landscaped
Roof Type Metal
Porch Lanai, Porch, Screened
Garage Yes
Private Pool Yes
Building
Lot Description Oversized Lot, Sprinklers Automatic
Faces North
Story 1
Sewer Septic Tank
Water Well
Architectural Style Ranch, One Story
Additional Building Outbuilding
Unit Floor 1
Structure Type Block,Concrete,Stucco
Construction Status Resale
Schools
Elementary Schools Corkscrew Elementary School
Middle Schools Corkscrew Middle School
High Schools Palmetto Ridge High School
Others
Pets Allowed Yes
HOA Fee Include None
Senior Community No
Tax ID 37440040004
Ownership Single Family
Security Features Smoke Detector(s)
Acceptable Financing All Financing Considered, Cash, Owner May Carry
Disclosures Seller Disclosure
Listing Terms All Financing Considered, Cash, Owner May Carry
Pets Allowed Yes
Virtual Tour https://tour.giraffe360.com/e9d024e564754434a8e7635a8792e3a9
GET MORE INFORMATION
REALTOR® | Lic# 3549888






