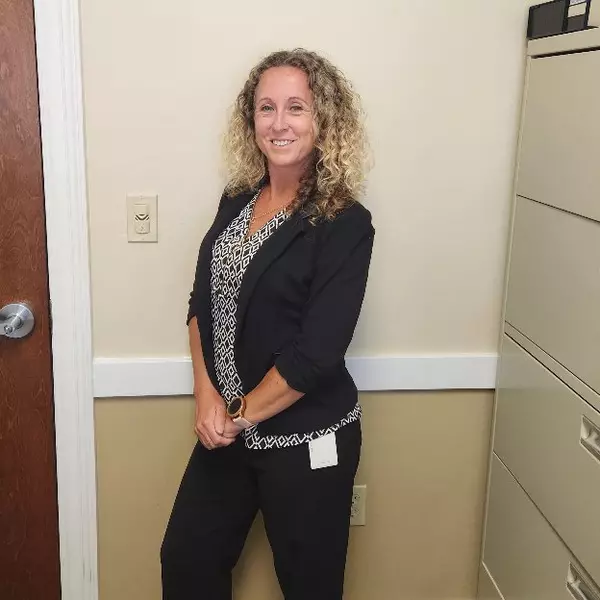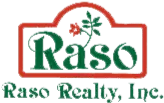
3 Beds
2 Baths
1,622 SqFt
3 Beds
2 Baths
1,622 SqFt
Key Details
Property Type Single Family Home
Sub Type Single Family Residence
Listing Status Active
Purchase Type For Rent
Square Footage 1,622 sqft
Subdivision Golden Gate Estates
MLS Listing ID 225079191
Style Other,Ranch,One Story
Bedrooms 3
Full Baths 2
HOA Y/N No
Rental Info Long Term
Year Built 2024
Lot Size 2.270 Acres
Acres 2.27
Property Sub-Type Single Family Residence
Property Description
Welcome to 2266 Desoto Blvd S, Naples, FL 34117 — a 2024 construction home that blends modern elegance, functionality, and Florida lifestyle at its best.
This bright and spacious single-family home offers 3 bedrooms + a private den/office (can be a 4 bed) and 2 full bathrooms, thoughtfully designed to provide both comfort and style. The open-concept floor plan features high ceilings, large impact windows, and abundant natural light throughout every room.
The chef's kitchen is the heart of this home — with premium stainless-steel appliances, quartz countertops, custom cabinetry, and a large island perfect for entertaining or family gatherings. The primary suite includes a luxurious bathroom with dual sinks, a walk-in shower, and a spacious closet.
Outdoors, enjoy your private backyard with plenty of room for a boat, RV, or pool — the lot offers endless possibilities for outdoor living. The property is surrounded by peaceful nature while still being just minutes away from shopping, dining, and the beautiful beaches of Naples.
Additional features include:
2-car garage
Laundry room with washer & dryer
High-end finishes throughout
Energy-efficient systems
Pet-friendly property
Whether you're looking for your forever home or an investment opportunity, this property truly checks every box.
**Location: 2266 Desoto Blvd S, Naples, FL 34117
Construction (2024)
**Room for Boat or RV
**Pets Welcome
Don't miss this exceptional opportunity to own a piece of paradise in one of Naples' most sought-after areas.
Location
State FL
County Collier
Community Golden Gate Estates
Area Na44 - Gge 14, 16-18, 23-25, 49, 50, 67-78
Rooms
Bedroom Description 3.0
Interior
Interior Features Cathedral Ceiling(s), Other, Pantry, Walk- In Closet(s)
Heating Central, Electric
Cooling Central Air, Electric
Flooring Tile
Furnishings Unfurnished
Fireplace No
Appliance Dryer, Dishwasher, Electric Cooktop, Freezer, Microwave, Refrigerator, Self Cleaning Oven, Trash Compactor, Washer
Laundry Inside, Laundry Tub
Exterior
Exterior Feature Other
Parking Features Attached, Garage, Two Spaces, Garage Door Opener
Garage Spaces 2.0
Garage Description 2.0
Community Features Non- Gated
Utilities Available Cable Available, High Speed Internet Available
Amenities Available None
Waterfront Description None
View Landscaped, Trees/ Woods
Garage Yes
Private Pool No
Building
Story 1
Architectural Style Other, Ranch, One Story
Others
Pets Allowed Call, Conditional
Senior Community No
Tax ID 41167080003
Security Features Smoke Detector(s)
Pets Allowed Call, Conditional
GET MORE INFORMATION

REALTOR® | Lic# 3549888






