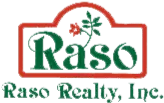
4 Beds
3 Baths
3,390 SqFt
4 Beds
3 Baths
3,390 SqFt
Open House
Sun Nov 23, 12:00pm - 2:00pm
Key Details
Property Type Single Family Home
Sub Type Single Family Residence
Listing Status Active
Purchase Type For Sale
Square Footage 3,390 sqft
Price per Sqft $176
Subdivision Maple Ridge
MLS Listing ID 2025020931
Style Two Story
Bedrooms 4
Full Baths 3
Construction Status New Construction
HOA Fees $198/qua
HOA Y/N Yes
Annual Recurring Fee 2196.0
Year Built 2025
Annual Tax Amount $2,344
Tax Year 2024
Lot Size 8,276 Sqft
Acres 0.19
Lot Dimensions Appraiser
Property Sub-Type Single Family Residence
Property Description
serene water views and ample backyard space—perfect for outdoor living and entertaining. With 4 bedrooms, 3 bathrooms, a large loft, and a
2-car garage, this thoughtfully designed home boasts 3,390 sq. ft. under A/C and 3,959 total sq. ft. The layout is ideal for families or those
seeking flexible living space. Built with double block construction (CBS on both floors), this home ensures long-term durability and energy
efficiency. The first floor features a full bedroom and bathroom—ideal for guests or multigenerational living. The chef's kitchen includes
upgraded cabinetry, quartz countertops and backsplash, a walk-in pantry, and a Whirlpool stainless steel appliance package: cooktop, hood,
microwave/oven combo, refrigerator, and dishwasher. The open-concept design seamlessly connects the kitchen, dining, and living areas,
providing plenty of natural light and beautiful lake views throughout the main living spaces. An upgraded modern staircase (Level 3) features
square grey balusters, a square painted poplar handrail, and a white painted shoe—adding contemporary elegance. Upstairs, the spacious loft
offers a versatile area for a media room, home office, or playroom. The luxurious primary suite includes a spa-style bathroom with dual
vanities, an oversized walk-in shower, and a generous walk-in closet. Additional bedrooms are well-sized with excellent closet space. Notable
upgrades and features include: • Premium lakefront lot with tranquil water views • Double block (CBS) construction on both floors • Impact
glass windows and doors throughout • First-floor bedroom and full bathroom • Contemporary staircase with Level 3 upgrades • Chef's kitchen
with quartz countertops and Whirlpool appliances • Modern bathrooms with quartz vanities and upgraded tile • Spacious loft for flexible use •
Laundry room with Whirlpool washer and dryer • Upgraded elevation with gutters and premium finishes • 2-car garage with MyQ smart opener
and ultra-quiet belt drive • Lot size: 8,276 sq. ft. Why wait for a new build? Avoid rising construction costs due to material tariffs and move into
this beautifully finished home today. Maple Ridge offers resort-style amenities including a clubhouse, fitness center, pool, parks, trails, and a
vibrant town center with shopping and dining. Located in one of Southwest Florida's fastest-growing communities with top-rated schools and
small-town charm.
Location
State FL
County Collier
Community Maple Ridge
Area Na35 - Ave Maria Area
Direction East
Rooms
Bedroom Description 4.0
Interior
Interior Features Breakfast Bar, Built-in Features, Bedroom on Main Level, Breakfast Area, Tray Ceiling(s), Dual Sinks, Kitchen Island, Pantry, Sitting Area in Primary, Upper Level Primary, Walk- In Pantry, Walk- In Closet(s)
Heating Central, Electric
Cooling Central Air, Electric
Flooring Carpet, Tile
Furnishings Unfurnished
Fireplace No
Window Features Display Window(s),Sliding,Impact Glass
Appliance Dryer, Dishwasher, Electric Cooktop, Disposal, Microwave, Refrigerator, Washer
Laundry Inside, Laundry Tub
Exterior
Exterior Feature Security/ High Impact Doors, Sprinkler/ Irrigation, Patio
Parking Features Attached, Driveway, Garage, Paved, Garage Door Opener
Garage Spaces 2.0
Garage Description 2.0
Community Features Non- Gated
Utilities Available Cable Available
Amenities Available Clubhouse
Waterfront Description Lake
View Y/N Yes
Water Access Desc Public
View Lake
Roof Type Tile
Porch Patio
Garage Yes
Private Pool No
Building
Lot Description Oversized Lot, Sprinklers Manual
Building Description Brick,Block,Concrete, On Site Management
Faces East
Story 2
Entry Level Two
Sewer Public Sewer
Water Public
Architectural Style Two Story
Level or Stories Two
Structure Type Brick,Block,Concrete
New Construction Yes
Construction Status New Construction
Schools
Elementary Schools Estates Elementary School
Middle Schools Corkscrew Middle School
High Schools Palmetto Ridge High School
Others
Pets Allowed Call, Conditional
HOA Fee Include Other
Senior Community No
Tax ID 56530045550
Ownership Single Family
Acceptable Financing All Financing Considered, Cash, FHA, VA Loan
Listing Terms All Financing Considered, Cash, FHA, VA Loan
Pets Allowed Call, Conditional
GET MORE INFORMATION

REALTOR® | Lic# 3549888






